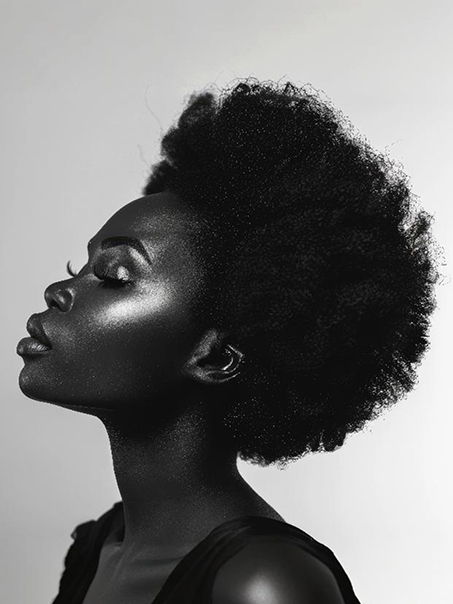The Royal palaces of one of the largest ethnic groups in Nigeria, Yoruba, are noted for their unique architecture. The royal courtyards of the kings of Yoruba depict the political authority, religious values and social life of the ethnic group.
Generally, the courtyard is the backbone of traditional Yoruba architecture. The structure of the palaces of the kings of Yoruba is built in the same form and manner as those in its traditional home of Ile-Ife.
Oral history has it that the first palace built at Ileṣa, a large town about twenty-five kilometers south of Ile-Ife, was supervised by one of the princes who traveled from the traditional home to keep an eye on the project, according to research by the University of Florida.
The laid-out plan for erecting palaces of Yoruba even has an influence on how ordinary families of Yoruba descent construct their houses. General family compounds have separate structures for cooking, eating, sleeping, storing food and protecting animals at night.
Whether the structure is round, rectangular, or semi-circular, it doesn’t deviate from the spirit of Yoruba architecture. A Yoruba structure must always be built to conform to the social background except for palaces and shrines that architects must be mindful of the social order.
The palace is built with the mindset that the courtyard must be able to accommodate the entire community.
It is a symbol of wealth, affluence, beliefs, and cultural property. These palaces consist of a series of courtyards, with each courtyard flanked by four rectangular units. Yoruba palaces usually stand against a background forest reserved for the king’s outdoor activities.
Some of the courtyards are the akodi enyinropo. It is the yard where the Owa Obokun, the ruler of Ilesa, performs his customs and rituals. It is a sacred place where the king passes vigil with other attendants.
The Ode Odu is the next courtyard. It is a base where occupants of the palace convene for important matters. It has a podium shaped in concrete where the king sometimes sits to deliver judgment on an issue brought before him. This courtyard has a sword that is placed literally there for oath-taking and is used in cases where the king has to administer an oath.
The Ode Yanrin courtyard serves as a platform for meeting in the inner parts of the palace for the elders of Yoruba. This is the courtyard where the king and his elders hold private meetings and while away time.
The Adjoniibii courtyard is one of the in-house structures that can be accessed through a door overlooking the ode yanrin courtyard.
The floor in this courtyard is paved with concrete without any pillar posts. One interesting and significant characteristic of the roof structure is how it shields the courtyard from the sun, while still allowing for sufficient light and fresh air to enter.
The courtyard of Ogun in Yoruba architecture has the largest concrete floor surface and has a touch of modernity in its design.










